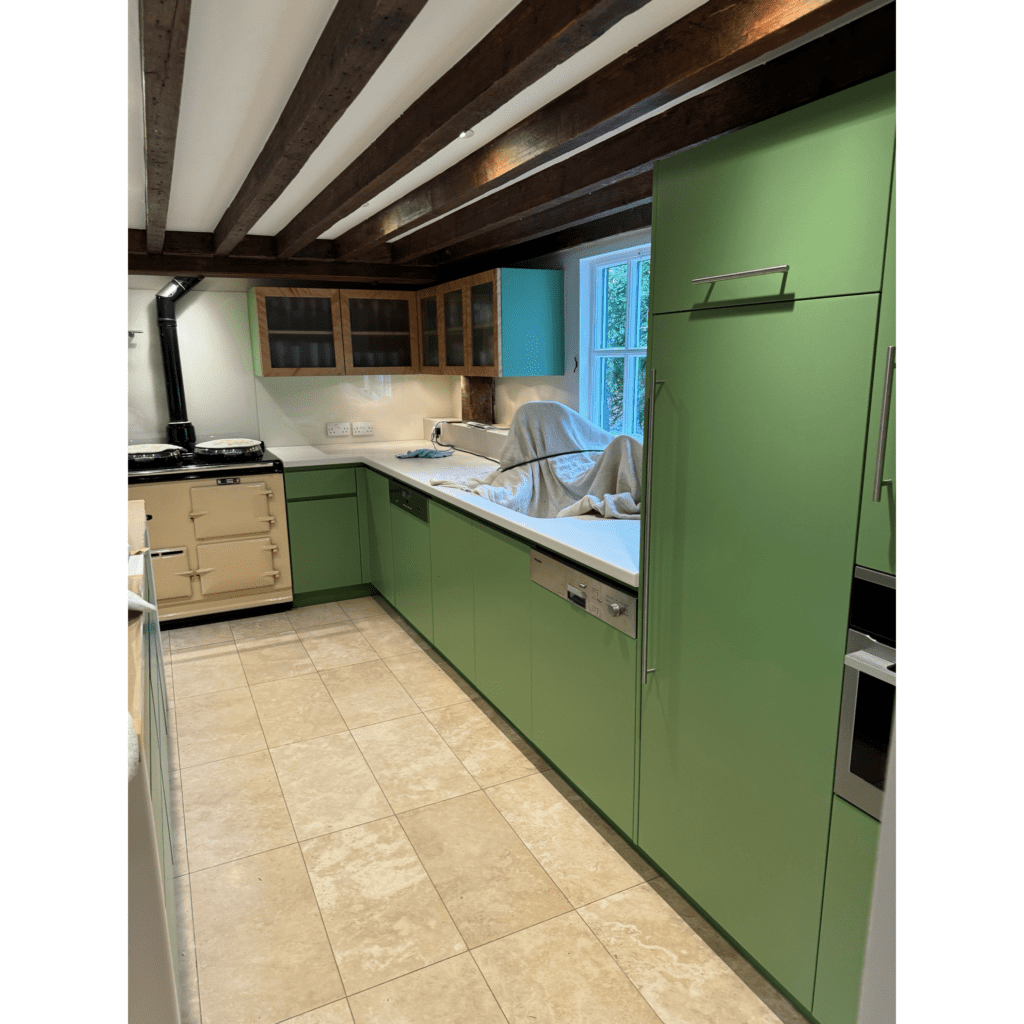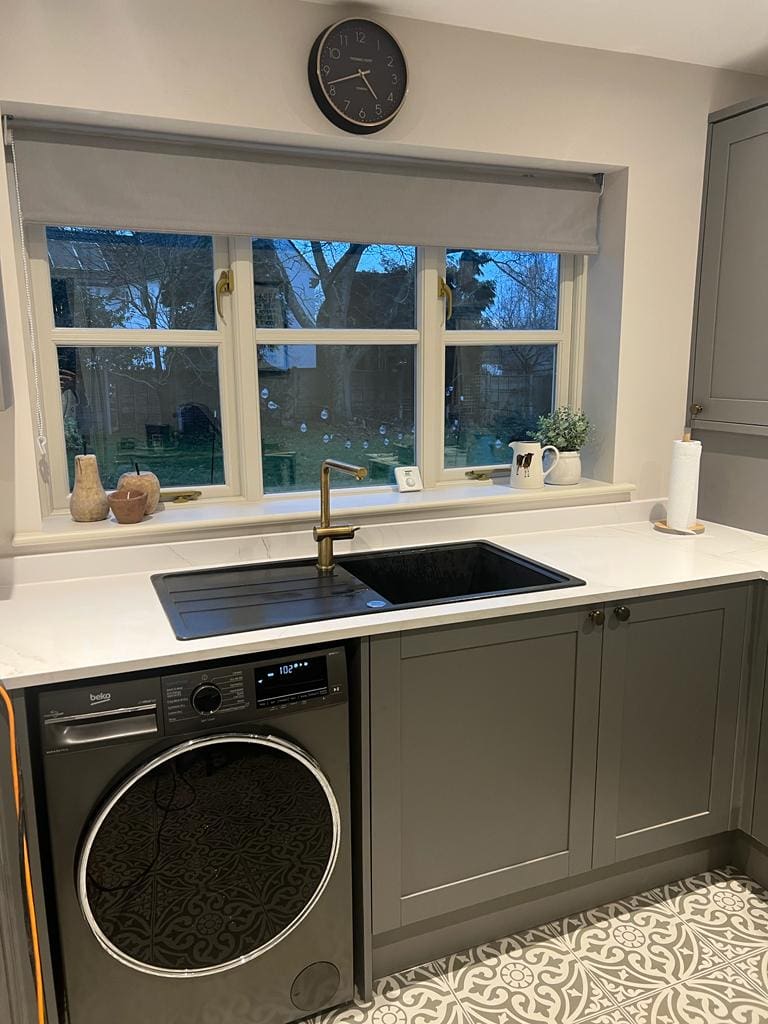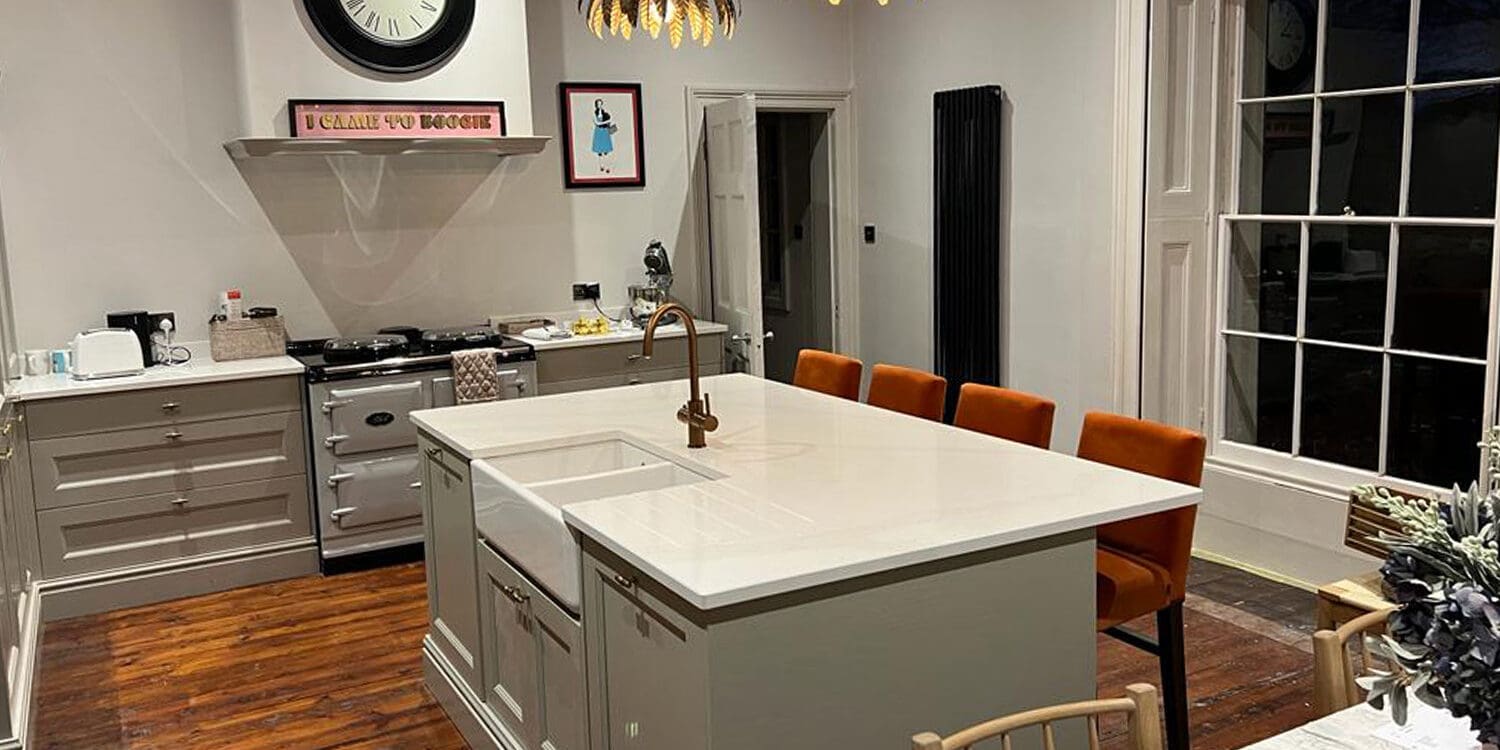An open plan kitchen and living area has become one of the most desirable home improvements in recent years. By removing barriers between cooking, dining, and living spaces, you create a multifunctional hub that feels modern, sociable, and practical. But achieving the perfect open plan kitchen layout requires more than just knocking down walls. Careful planning ensures that your kitchen looks stunning while still working seamlessly for everyday life.
Whether you’re designing from scratch or considering a kitchen refurbishment, we’ll guide you through everything you need to know about planning an open plan kitchen, from zoning and storage to lighting, colour schemes, and décor.
Choose the Right Layout for Your Kitchen
When planning a kitchen layout, the shape and flow of your design are the foundation of success. The right layout will determine how efficiently you can cook, entertain, and spend time with family in an open plan space.
Popular Open Plan Kitchen Layouts
- Galley kitchens – Ideal for long, narrow spaces, galley layouts feature two parallel counters with cabinets and appliances on either side. They’re highly efficient and work well when extended into an open plan area.
- L-shaped kitchens – A practical and versatile option that tucks neatly into a corner, leaving plenty of room for a dining table or island. This is one of the most popular layouts in open plan kitchen and living areas, as it creates a natural flow between zones.
- U-shaped kitchens – Great for larger homes, this design surrounds you on three sides with cabinets and countertops, maximising storage and workspace. A U-shaped layout works particularly well if you want your kitchen to feel distinct from the dining or living area while still being open.
- Kitchen islands – Adding an island to any layout gives you extra prep space, more storage, and a natural social hub. Islands can also act as a room divider between the kitchen and living zones.
When considering how to plan a kitchen layout, think about your room size, how you like to cook, and how you want to use the adjoining living and dining areas.
Consider Your Zones & Area Functions
One of the biggest challenges in open plan kitchen, living and dining layouts is ensuring that each part of the space has a clear function. Unlike closed-off rooms, everything happens in one large area – cooking, dining, relaxing, and entertaining. To keep it practical and stylish, zoning is essential.
Key Zones for Open Plan Kitchens
- Cooking zone – Position the oven, hob, fridge, and microwave in a way that minimises unnecessary steps to ensure your cooking area is efficient. In many open plan designs, placing the hob or island to face the living space allows you to interact while preparing meals.
- Preparation zone – This is your countertop workspace, ideally close to utensils and appliances. Many people use a kitchen island for food prep, giving them ample room while also encouraging social interaction.
- Dining zone – Whether you choose a casual breakfast bar, a central dining table, or a more formal setup, place it where it feels connected to the kitchen but not obstructive. This is often the “bridge” between the kitchen and living zones.
- Living zone – Arrange sofas and chairs so they feel inviting while still separate from the practical kitchen space. Using furniture as dividers, such as a sofa backing onto the dining table, can subtly break up the room.
To enhance these zones, use design tricks like varied flooring materials, rugs under seating areas, or tailored lighting to highlight each function. This way, your open plan kitchen and living space feels cohesive yet purpose driven.


Selecting Cabinets and Storage Solutions
Cabinetry and storage are at the heart of a well-designed open plan kitchen layout. In a space where the kitchen is always on display, it’s crucial to keep everything organised and clutter-free.
Open Plan Kitchen Cabinet Options
- Corner kitchen cabinet storage – Make awkward corners useful with carousel units or pull-out shelves.
- Pull out kitchen cabinet storage – Perfect for pantry items, cleaning supplies, or pans, pull-out solutions make it easy to reach everything without rummaging.
- Kitchen cabinet inserts storage – Built-in spice racks, cutlery trays, and plate organisers keep everything tidy and accessible.
- Tall pantry cabinets – Slim pull-out larders or full-height units provide generous storage without taking up too much floor space.
Storage Solutions for Open Plan Kitchens
- Integrated bins and recycling drawers – Keep waste hidden out of sight by discreetly building these into lower cabinets.
- Built-in seating with storage underneath – A bench seat around a dining table or by a window can double up as a storage chest, giving you somewhere to tuck away things such as cookbooks, pots and pans or extra tableware.
- Concealed shelving for smaller appliances – These can be integrated into your cabinetry for a kitchen that is both efficient and stylish.
If your existing kitchen storage cabinets are in good condition, you may not need to replace them completely. Instead, refurbishing kitchen cabinets is a cost-effective way to update the look and improve usability with modern inserts. The key is to ensure every item has a dedicated place is keeping surfaces clear and maintaining a polished, streamlined finish in your open plan kitchen.
Consider Layered Lighting & Power Sockets
Lighting is one of the most powerful tools in shaping the mood and functionality of an open plan kitchen and lounge area. Instead of a single ceiling light, aim for layered lighting that works across all zones.
Types of Lighting for Open Plan Kitchens
- Task lighting – Bright, focused lights for food preparation, such as under-cabinet LEDs or pendant lights over an island.
- Ambient lighting – Soft, general lighting that illuminates the whole space, such as recessed ceiling spotlights or a statement chandelier.
- Accent lighting – Decorative lighting, like LED strips under counters or feature lights highlighting shelving, that adds personality.
Practical Power Placement
Equally important are power sockets. Consider where you’ll need outlets for small appliances, mobile devices, or even smart home features. Placing sockets in island units, inside cabinets, and in convenient spots throughout the open plan layout makes day-to-day life far easier.
Plan Proper Ventilation
An often-overlooked aspect of the kitchen planning and layout is ventilation. Cooking smells, steam, and smoke can easily spread through an open plan area if not properly managed. To avoid lingering odours in your sofa or curtains, invest in a high-quality extractor fan or cooker hood.
Modern options include sleek ceiling-mounted extractors, downdraft systems that rise from the worktop, or discreet integrated models that blend seamlessly with cabinetry. Good ventilation not only keeps the air fresh but also helps protect your walls, furniture, and paintwork from grease and moisture.
Add Décor Features
Once the practical elements of your kitchen layout plan are in place, it’s time to bring character and warmth into the space. Décor plays a key role in tying the kitchen, dining, and living zones together.
Décor Ideas for Open Plan Kitchens
- Statement backsplashes – Create a focal point of your open plan kitchen that adds personality and depth. Whether you choose bold colours or patterned tiles, it’s a stylish way to break up neutral cabinetry while tying into the overall design of your home.
- Open shelving – Create a relaxed, lived-in feel while giving you space to showcase decorative items or practical pieces such as cookbooks, plants, or curated kitchenware. Add warmth and texture that complements both the kitchen and the adjoining living area.
- Feature walls or accent paint colours – Visually link your kitchen to the surrounding dining or living zones. This not only adds character but also ensures your open plan kitchen and family area feels like one cohesive, flowing space.
- Consistent finishes – Small details like cabinet handles, pendant lights, or flooring choices can have a big impact on the sense of flow in open plan kitchen, living and dining layouts. Keeping these finishes consistent creates a unified look while subtly tying all areas together.
Adding details such as artwork, textured fabrics, or stylish pendant lighting can make your open plan kitchen and family room feel homely without sacrificing sophistication.

Choose Your Kitchen Colour Scheme
Your colour scheme has a huge impact on the atmosphere of your open plan kitchen layout. Neutral tones like whites, greys, and soft beiges create a calm and spacious feel, while darker shades or vibrant accent colours can add drama and help define different areas.
Two-tone cabinetry is also a popular option, with lighter wall units paired with darker base cabinets to add contrast and depth. For more inspiration, check out some of the latest kitchen paint ideas.
Remember, the best paint for kitchens should be durable, wipeable, and resistant to moisture – essential for keeping your open plan kitchen and living area looking fresh for years to come.
Why Choose Us?
At Marshels, we know that planning a kitchen is about much more than style – it’s about creating a space that enhances your home and your lifestyle. Whether you’re considering a full refurbishment or simply looking at reasons to refurbish your kitchen, our expert team can help.
We provide tailored kitchen refurbishment services to suit every home. From reconfiguring layouts and installing new storage solutions to modernising cabinets and finishing with a perfect colour scheme, we handle every detail with care and precision. With decades of experience and a reputation for quality craftsmanship across Surrey, Hampshire, Berkshire and South West London, we’ll help you bring your open plan kitchen vision to life.
Summary
An open plan kitchen and living area is the ultimate modern home upgrade, offering space, versatility, and a welcoming atmosphere. By carefully planning a kitchen layout, zoning each area effectively, choosing smart cabinets and storage, and layering lighting and décor, you can create a space that is both beautiful and practical.
Whether you’re inspired by stylish open plan living room ideas or simply want a more functional layout, the right planning will transform your kitchen into the heart of your home. If you’re ready to take the next step, Marshels are here with professional kitchen refurbishment services to make your dream space a reality. Get in touch today to request a free site visit and no obligation quote.








